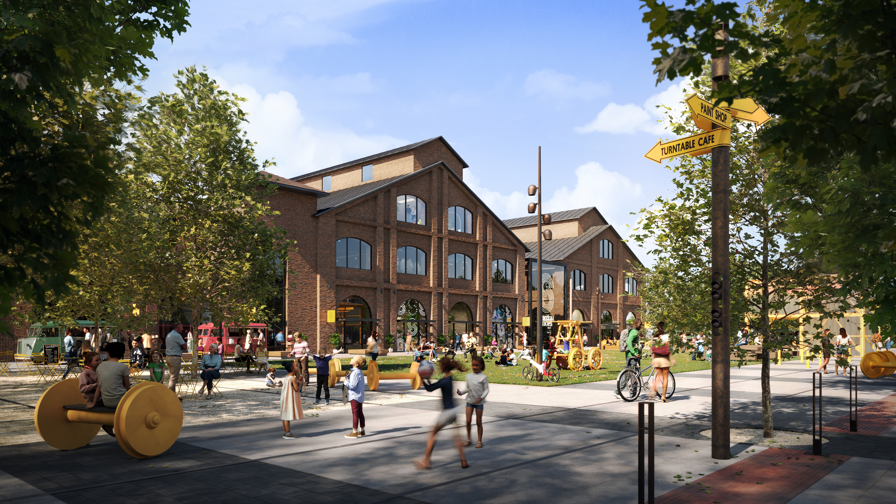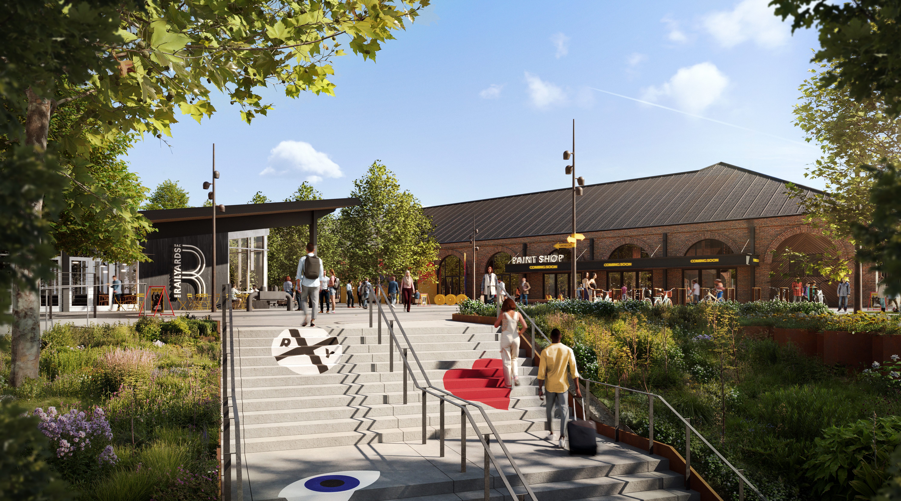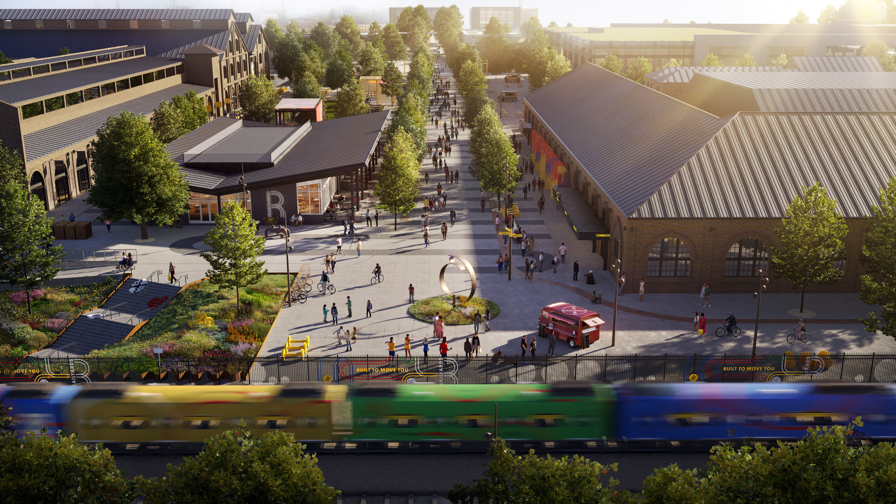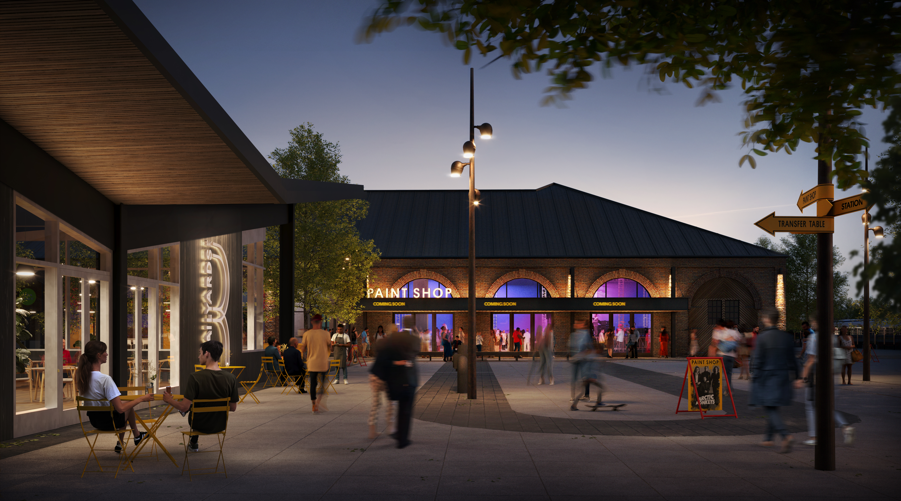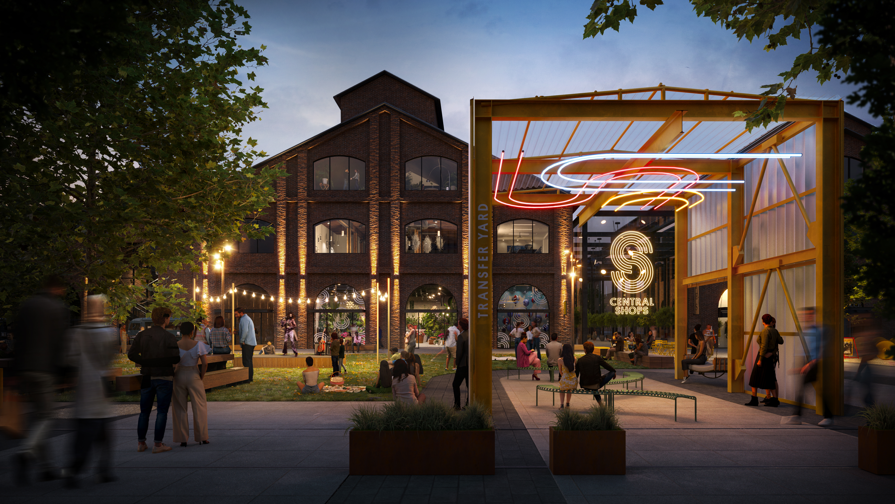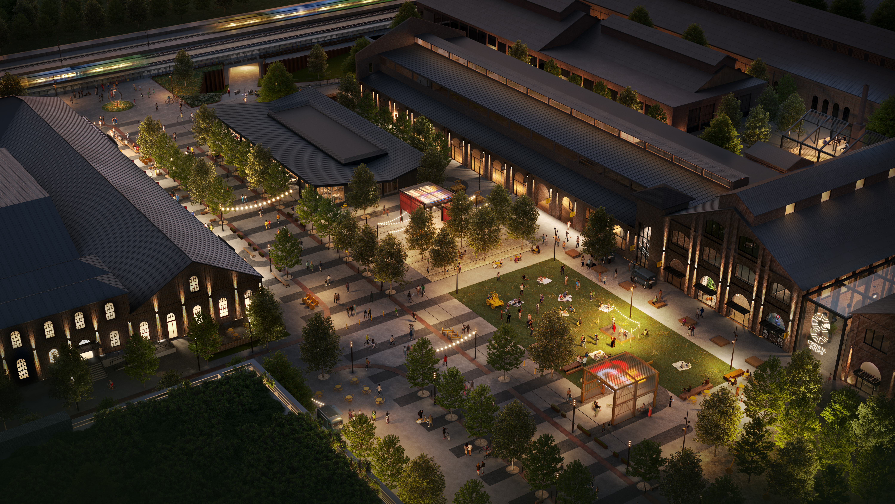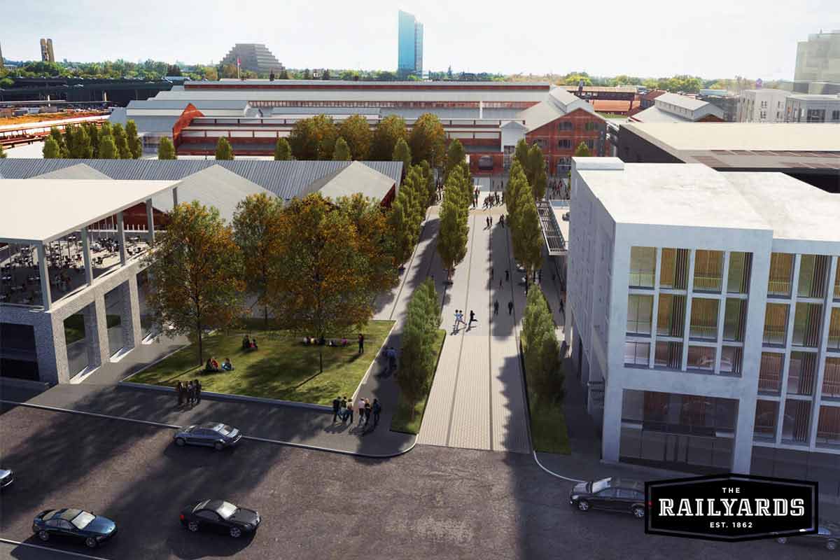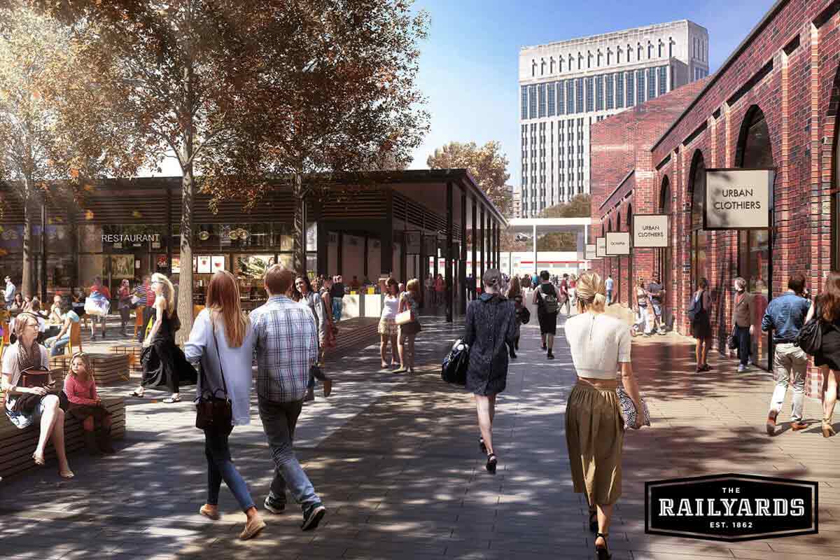
February 20, 2024 / Author: the Railyards
Discover 11 powerful examples of urban infill development revitalizing communities throughout the U.S.
Infill development - redeveloping underused land in existing urban areas - can revitalize communities, improve transportation, and protect the environment. In communities across the country, infill development projects are creating healthier, vibrant neighborhoods.
Kendall Yards: Spokane, Washington
Kendall Yards in Spokane transformed an 80-acre railyard into a sustainable, walkable community.
Formerly known as West Spokane Yard, the property was once home to a busy steam engine maintenance facility, miles of track, a roundhouse, fuel storage, refueling facilities, etc. West Spokane Yard remained a bustling hub until the 1950s when the shift from steam to diesel locomotives transformed the industry. Constrained by neighborhoods on one side and the river on the other, West Spokane Yard could not accommodate the growth it would take to embrace newer diesel technologies. Union Pacific abandoned West Spokane Yard in 1955.
The site was identified as a “brownfield,” an unused property with high environmental contamination due to the dangerous coal ash buried on the site and fuel leaking into the soil.
The process of revitalizing the old railyard took some time to build up steam. The property was purchased in 1990 and then changed hands in 2004 when developer Marshall Chesrown rebranded the site as “Kendall Yards”.
Chesrown worked with the EPA Brownfields program and Ecology’s Voluntary Cleanup Program to clean up the site so the developer could transform it into land for parks and housing. They completed the cleanup in 2006, and the first housing units hit the market in 2012.
Riverfront Crossings: Iowa City, Iowa
In the summer of 2008, the Coralville Reservoir outside of Iowa City exceeded its emergency spillway, and both the City of Iowa City and the University of Iowa were hit with unprecedented flooding from the Iowa River, causing widespread flooding and damage to large sections of the city. Along the river, many commercial and residential buildings were damaged, leading to the formation of the Riverfront Crossing Master Plan.
Planning took place throughout 2010-11 and saw the completion of the Riverfront Crossing Park and surrounding developments in 2019. In total, the full project consists of 76 acres designed to accommodate up to 900 residential units and up to 220,000 square feet of ground-floor retail/office space.
In addition to providing tons of new green space, Riverfront Crossing Park also serves as a better flood absorption area designed to take in more water from both the Ralston Creek and the Iowa River.
Old Town: Wichita, Kansas
Old Town Wichita revitalized warehouses and a light industrial district into a successful mixed-use neighborhood.
Old Town’s warehouses were originally used for retail and storage along the old train lines but were abandoned when the freight industry shifted from rail to interstate trucking. Vacancy rates once reached 70%, and historic buildings were boarded up.
Old Town, a 20-block neighborhood in Downtown Wichita, is now a thriving mixed-use neighborhood full of brick-lined streets, loft residences, public plazas, and dining and entertainment establishments.
Revitalizing Old Town Wichita wasn’t quick or easy.
Community leaders began discussions to bring the area back in the 1970s. In 1991, groundwater contamination was found. 5 years later, after the cleanup was complete and improvements were made, developers built the first mixed-use residential project in Old Town. More condos and apartments followed, and a historic building was redeveloped into a hotel.
Today, the revitalization of Old Town has continued its success. In 2008, the American Planning Association named Old Town one of the 10 Great Neighborhoods of that year. It is now home to more than 130 businesses, and property values have grown more than six-fold since 1992. A proposal to bring Amtrak passenger service between Wichita and Oklahoma City is under consideration, which would bring Wichita’s history full circle, with the train once again part of the city’s identity.
The Foundry at 41st: Pittsburg, Pennsylvania
In the heart of Pittsburgh, Pennsylvania, a luxury multi-family apartment building sits at the site of the former Seaman-Sleeth Co. Founded in 1885, this facility once supplied materials to the thriving steel mills of Pittsburgh but fell into disuse by the 1980s due to global competition. After years of underutilization, a significant environmental cleanup spearheaded by the North Side Industrial Development Company, funded in part by a $1 million EPA grant, prepared the ground for a new chapter.
The cleanup involved meticulous environmental assessments and remediation efforts, including soil capping to address contamination, setting the stage for a visionary redevelopment project. This initiative not only remediated a long-neglected industrial site but also navigated regulatory pathways to secure necessary clearances and financing, transforming a symbol of industrial decay into a beacon of urban renewal.
Today, The Foundry at 41st stands as a testament to sustainable development, offering 182 luxury apartments with amenities that blend modern living with the site’s industrial heritage. The $35 million project features a unique public space, Bay 4, celebrating the site’s history while serving as a vibrant venue for community engagement. This successful infill development exemplifies how industrial brownfields can be revitalized into valuable community assets, highlighting the potential for environmental restoration to drive urban renewal.
Main Street: Little Rock, Arkansas
In the early 1900s, Little Rock’s Main Street was a bustling, vibrant neighborhood. As time went on, however, more businesses began to leave, and in 2010, it was time for a renovation.
To inspire more pedestrian traffic and more communal space, Little Rock drafted its Creative Corridor plan in 2011. Since then, Little Rock’s Main Street has been reconstructed to include Low Impact Development streetscapes with funding from a grant from the Arkansas Natural Resources Commission and the Environmental Protection Agency (EPA). They include rain gardens, porous pavers, bio-swales, and other techniques to improve water quality.
Lincoln Apartments: Indianapolis, Indiana
During the late 1800s and early 1900s, the National Malleable Castings Co. Works, an iron foundry situated beside a busy east-west road, provided employment for many in Indianapolis. After its closure, the city took over the now-vacant land, which stayed unused for nearly half a century. When the property failed to sell at a tax auction, the city gifted it to Keystone Construction, which planned to develop veteran housing. The project, supported by state and federal tax credits, faced challenges due to soil contamination by arsenic and PCBs.
The aptly named Lincoln Apartments were inaugurated on the 150th anniversary of Lincoln’s Gettysburg Address, honoring the veterans' service. This 76-unit building is LEED-certified, showcasing its energy efficiency and environmental sustainability commitment. Located in a convenient neighborhood, Lincoln Apartments offer easy access to the VA Medical Center, public transit, and essential amenities, making it ideal for veterans reintegrating into society. The project’s success was recognized with a Governor’s Award for Environmental Excellence, showcasing the exemplary outcome of brownfield redevelopment efforts.
McClellan Business Park: Sacramento, California
For over 60 years, McClellan Air Force Base was one of Sacramento’s largest employers. In 1995, the air base and logistics center was closed, resulting in the loss of 11,600 jobs and over $1.5 billion annually.
Today, McClellan has been revitalized into McClellan Business Park, a growing business enclave that is home to hundreds of private companies and state, local, and federal agencies. A private airport, conference center, hotel, and Aerospace Museum join the 200+ private and public corporate employers on the 16 million square foot development.
Lowry: Denver, Colorado
Denver’s Lowry Air Force Base was established in 1937 and trained more than 55,000 men annually for WWII combat. Lowry continued to serve the Air Force until it was closed in 1994.
The 1,900-acre site was planned as a mixed-use, master-planned development consisting of tree-lined boulevards, residential streets, offices, and commercial space known simply as “Lowry.”
Lowry was completed in 2009 and is now one of Denver’s premier neighborhoods - and a national model of sustainable development. More than 25,000 people live, work, and go to school there. The community includes homes, schools and colleges, nonprofit organizations, and more than 100 employers.
Airfield Redevelopment: Poplar, Montana
In Poplar, Montana, the once-active Fort Peck airfield, serving both agricultural and county airport functions for decades, ceased operations in 2011. This closure left behind environmental challenges, notably soil contamination from petroleum spills linked to its use for fueling and jet-fueling activities, complicating the site’s potential for redevelopment. Following the airfield’s closure, a coalition of tribal stakeholders, federal entities, and a nonprofit organization embarked on transforming the site into a sustainable village.
Local Assiniboine and Sioux Tribes' leaders collaborated with the EPA Brownfields Program and the Make It Right Foundation. Their joint effort focused on constructing an energy-efficient village, providing affordable homes for low-income families and fostering community development and sustainability.
The airfield site was contaminated with hazardous substances like herbicides, insecticides, petroleum, oils, cleaning solvents, and lubricants. Soil testing showed levels of hazardous materials above regulatory standards, especially where underground tanks were located. Additionally, lead-based paint was discovered on a former schoolhouse and in the surrounding soil. The EPA awarded the Tribes a Cleanup Grant to remediate the location.
The Make It Right Foundation constructed 20 LEED Platinum homes for low-income families, fostering job creation and providing vital housing in Poplar. Additionally, the local tribes have developed greenhouses and basketball courts and, in 2022, began work on a wellness center featuring healthcare facilities, a pool, and spaces for various sports and activities, enhancing community health and well-being.
The Belmont Dairy: Portland, Oregon
On two city blocks in Portland, OR, lies the former location of a dairy built in 1929. In 1995, the property was purchased, and a plan was made to create the first large-scale infill development project in Portland’s business district.
The site was not without challenges. It included 15 underground storage tanks containing gasoline and heating oil that had leaked and more than 60 miles of asbestos-wrapped pipes that needed remediation.
The Belmont Dairy project features high-density apartments built above ground-floor commercial storefronts; both offices and retail stores have no setback from the wide, tree-lined sidewalks, creating a pleasant pedestrian experience. Easy bus and bike access to downtown gives residents maximum mobility, and customers can either walk or drive to an anchor grocery store.
Market-rate live/work lofts were built above the renovated commercial space in the existing industrial building, while affordable units are incorporated into new construction.
The completed infill project is a 141,000-square-foot, transit-oriented mixed-use building on two city blocks in southeast Portland. Today, the development features 85 apartments built atop street-level retail stores, including a restaurant, a hair salon, and a 20,000-square-foot grocery.
The project was constructed as a “green” development and incorporates recycled materials, water-saving shower heads, extra insulation, and skylights. In addition, more than 90% of the construction debris on the Belmont Dairy site was recycled.
The Railyards: Sacramento, California
The nation’s largest infill development project is underway in Sacramento, CA, at a 244-acre site that was once the western terminus of the Transcontinental Railroad.
The site continues to house a major transportation hub, the Sacramento Valley Station, and will soon be a dynamic mixed-use, transit-oriented development.
The Sacramento shop yards once employed thousands of employees in the central shops. Today, eight shop buildings remain. These historic buildings will be preserved and repurposed by the same architectural team responsible for San Francisco’s Ferry Building. The Central Shops will be transformed into a 500,000-square-foot retail district with eateries, entertainment, art galleries, retail shops, a central plaza, and an expansion to the State Railroad Museum.
Kaiser Permanente is bringing a state-of-the-art, 1.2 million square foot medical center campus to the Railyards.
The first residents are moving into The AJ in 2024, a six-story mixed-use project with 303 residential units, including 61 affordable apartments, on top of 3,800 first-floor retail space.
Urban Infill Development is Smart Growth
Infill development is a smart growth strategy that cities can deploy for healthier, more vibrant, and economically successful communities. Infill can stop urban sprawl, decrease reliance on vehicle transportation, reduce the environmental impact of development, and strengthen local economies.
This post was published in 2018 and has been updated in 2024 to include even more exciting urban infill developments.

