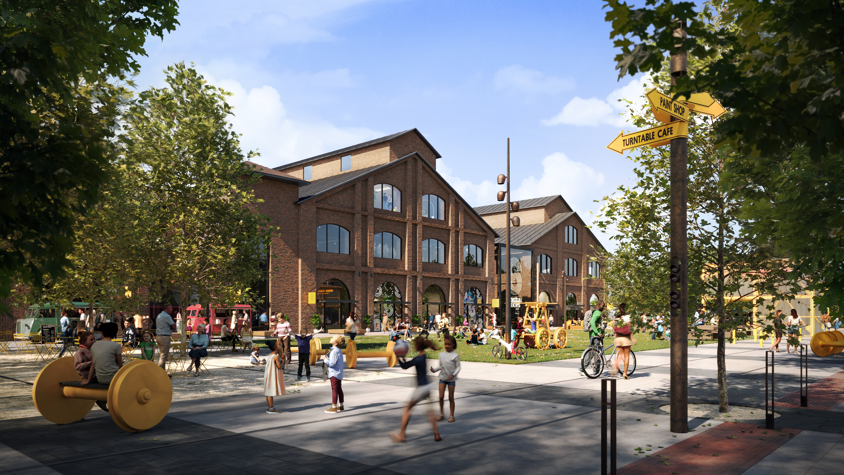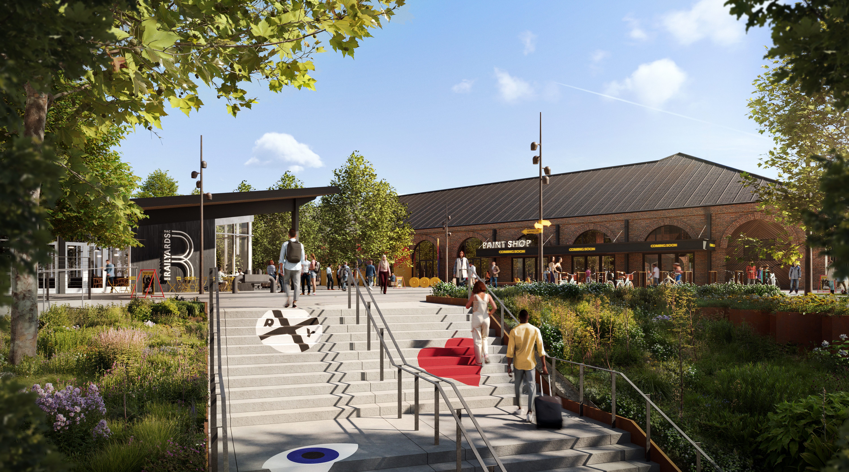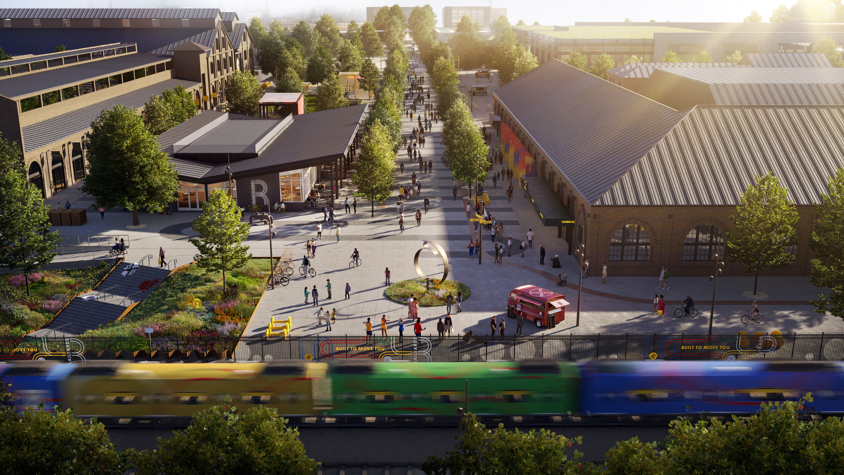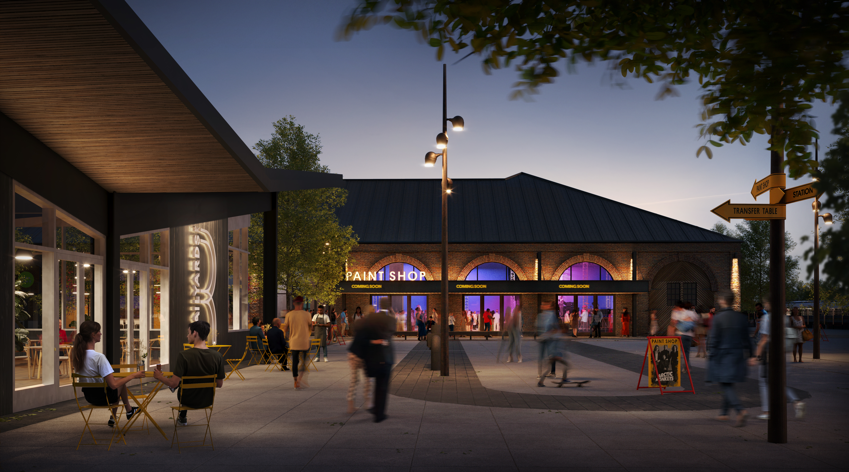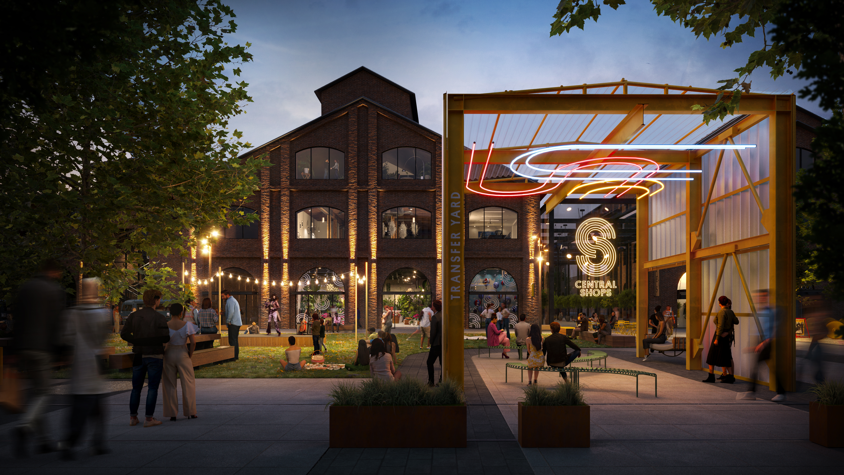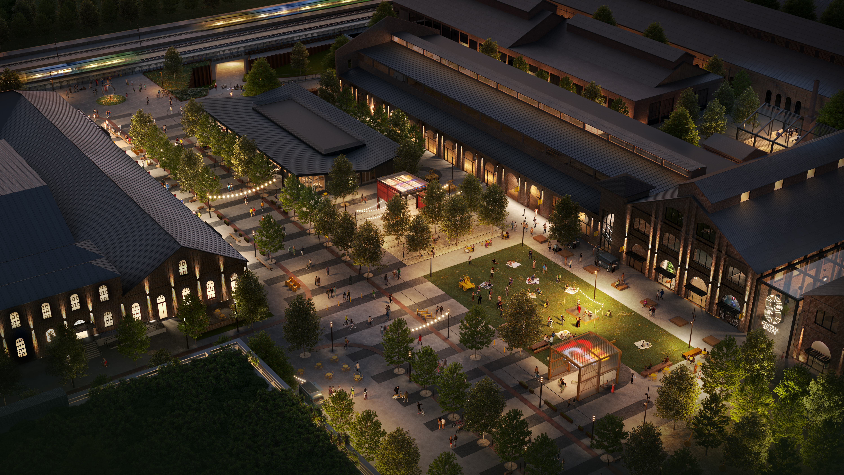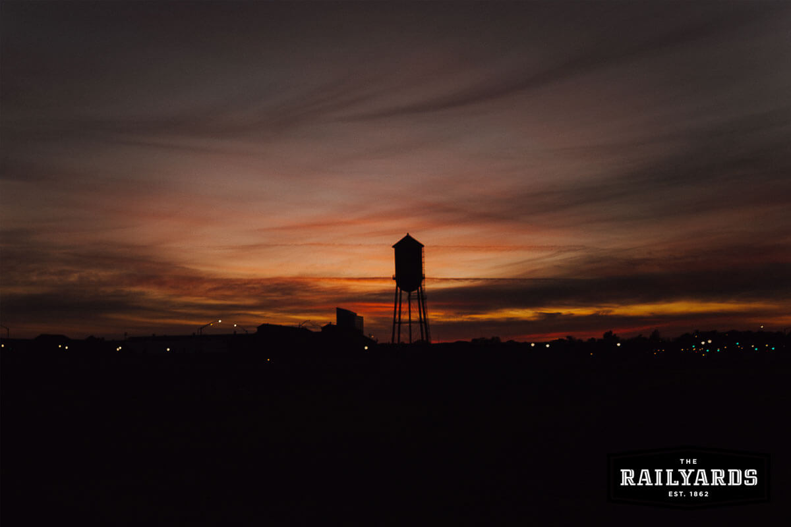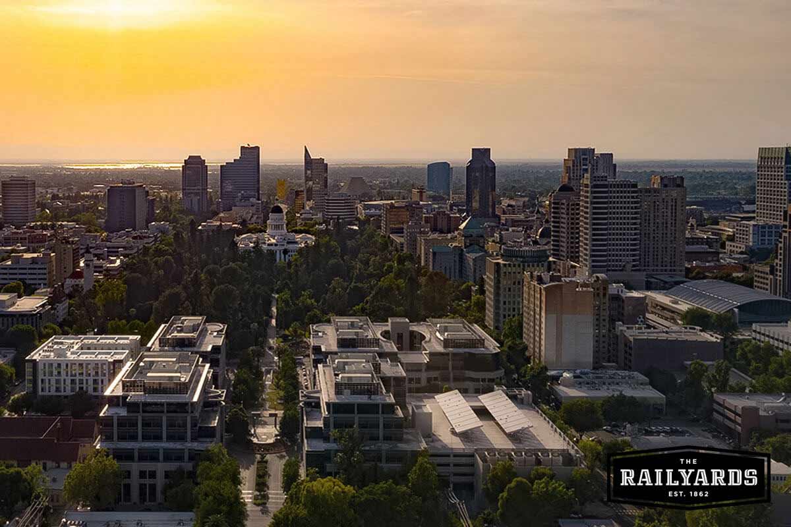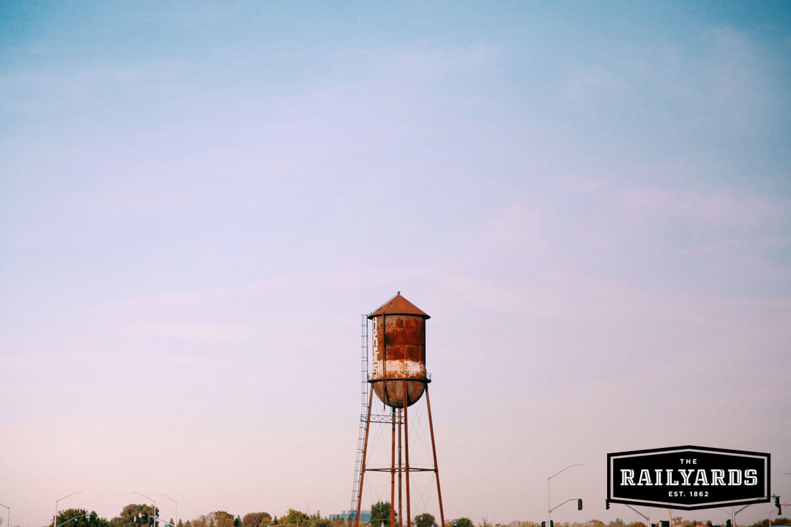
November 16, 2017 / Author: the Railyards
These are the five most historic resources you’ll find at The Railyards, Sacramento’s premier infill development project.
The Sacramento Railyards is a unique development. Not only is it one of the nation’s largest infill projects, transforming 244+ acres of unused land into a thriving, mixed-use neighborhood that will essentially double the size of Sacramento, it’s also a site rich in historic resources.
The Railyards history not only shaped the City of Sacramento, but was also essential to the growth of California and the nation.
A Brief History of Sacramento and The Railyards
For 8,000 years before settlers arrived, the Sacramento River valley was inhabited by indigenous nomadic tribes. The rich land in the confluence of two major rivers, the Sacramento and American Rivers, provided the perfect environment for members of the Nisenan tribe to hunt, gather, and fish. These early inhabitants of the valley were displaced by European settlers in the early 1800s. The first of these, John Sutter, a German-Swiss pioneer, established a farm and small trading company at the current location of midtown Sacramento in 1839. He also established a sawmill in the Sierra Nevada foothills where one of his employees first discovered gold on the American River in 1848, resulting in the California Gold Rush of 1849.
With the influx of new population following the Gold Rush, Sacramento began to grow quickly under the guidance of Sutter’s son, John Sutter, Jr. The confluence of the Sacramento and American Rivers was an ideal strategic location for regional trade and commerce as early as the 1850s.
In 1861, the Central Pacific Railroad was founded by a group of Sacramento businessmen, often referred to as the “Big Four:” Leland Stanford, Charles Crocker, Mark Hopkins, and C.P. Huntington. They were recruited to invest in the railroad company by engineer, Theodore Judah, who was leading an effort to build the California component of the planned Transcontinental Railroad. Central Pacific was chosen to build the western portion of the Transcontinental Railroad, from Sacramento through the central Sierra Nevada range to Utah.
The company built a foundry and a passenger depot in the area of Old Sacramento. Tracks were laid and Central Pacific Railroad began to fill in Sutter Lake in 1863.
Fabrication and maintenance shops where needed in the area to service railroad operations. Construction of the Central Shops began in 1867 and continued at a rapid pace until 1888, marking the first building “boom” at The Railyards.
The Transcontinental Railroad, linking Omaha, Nebraska and Sacramento, California, was completed in 1869, one of the most significant events in the history of the growth of the nation and California.
Watering the Railyards: The Historic Water Tower
Discover the story behind the Railyards historic water tower and the role it played in the continued operations of the Sacramento shop yards.
By 1894, the Shops had become the one of the two largest railroad manufacturing and repair facilities in the country. From 1910 to 1925, the Central Pacific Railroad added nine large new buildings to the Central Shops, doubling the size of its facilities in less than a decade. Some of this development was enabled by the ongoing fill of Sutter Lake, which was completely filled by 1910.
The Railyards remained the largest industrial site west of the Mississippi until early in World War II. Since the early 1970’s, most of the Railyards site has been vacant and underutilized, except for the two historic shops structures being used by the State of California Railroad Museum for maintenance and restoration of rolling stock.
Today, this historic site is being developed into one of the nation’s largest infill projects. As new industries, buildings, homes, and cultural experiences find their way back to The Railyards, the legacy of this historic area is being carefully preserved.
Five resources within The Railyards area have been designated as historic and listed on National, State, and/ or Local historic registers. These are the five most historic resources you’ll find at The Railyards:
1. Central Shops Historic District
The Central Shops served as the principle shops of the Pacific Lines and Southern Pacific systems between 1968 and 1990. For approximately 80 years, the Central Shops complex had been recognized as the largest integrated industrial complex west of the Rocky Mountains, and perhaps the Mississippi River.
The Central Shops Historic District represents the historic core of the Railyards site. This district consists of eight historic brick railyards buildings from the original Central Pacific Railroad Yard, constructed between 1868 and 1917. This district and the following buildings had a fundamental role in the history of California’s settlement and the development of its economy.
Erecting Shop
Construction of the Erecting Shop began in 1867. The Erecting Shop building is single story, and is constructed with unreinforced brick masonry with no interior walls. The Engine Rebuild Shop and Component Rebuild Shop each has a gable roof of metal decking, and the Erecting Bays have a separate metal deck roof, both of which are supported by an elaborate truss system.
Masonry Water Closet
The Water Closet found at the joined corner of the Locomotive Wheel Shop and the Governor and Injector Shop served workers in the Central Shops area. Built in 1878, the structure is a three-story, unreinforced masonry building with timber roofing members and a metal roof deck.
Blacksmith Shop
Various iron parts, including brake beams, spikes, and coupling links, were manufactured in the Blacksmith Shop, which was constructed in 1869. It is a single-story structure of about 22,000 square feet. The exterior walls consist of cast-in- place concrete pilasters, which replaced masonry walls sometime after 1915. The original corrugated steel roof decking is supported by 8x8 wood roof trusses.
Car Shop 3
The Car Shop building accommodated several functions, beginning with the Governor and Injector Shop and later extending to adjacent shops on the southern end of the building. It is a two story building with 18-inch brick masonry walls. The Rotating Equipment Shop and the Air Room, added to the building in 1872, are virtually identical one-story buildings with 35-foot high ceilings and windows lining the full length of the buildings. The Passenger Car Truck Shop was added to the south end of the building in 1888, and consists of two stories plus a loft above the second floor.
Planing Mill
The Planing Mill was the first project developed in the Central Shops area. Construction of the building began in 1867 and was completed in 1869. It is a three-story unreinforced masonry structure with metal roof decking. Originally the building was used as a Car Shop and Locomotive Wheel Shop, where freight and passenger cars were constructed on the first floor. The second floor contained the Pattern Shop, Cabinet Shop and the Mechanical Offices, and later included an Upholstery Shop.
Paint Shop
The Paint Shop building, constructed in 1873, was originally used for painting rail passenger cars. The Paint Shop was originally 225 feet long and 70 feet wide, with five wings extending from the sides for final painting, lettering, and varnishing. In 1892, the wings were removed and the building widened. Today the building is divided into two sections, with a masonry wall dividing the building. The north section, now known as the Electric Shop, is a two story unreinforced masonry structure with a corrugated metal deck roof. The south portion of the building is now known as the Traction Motor Shop, and is a one-story masonry building with no interior walls.
Boiler Shop
The Boiler Shop was constructed sometime after 1888 as a new locomotive truck/ fabrication shop when the Railyard had outgrown its first Boiler Shop. The building is a single-story wood framed structure with three bays. The central bay is the highest, at 28 feet, and has clerestory windows on both sides above the side bays. Two overhead cranes are mounted on rails that run the length of the center bay. The building has corrugated steel siding and corrugated transit roofing panels.
Car Machine Shop
The Car Machine Shop was constructed in 1888. Car wheel sets were manufactured on the first floor, and the Plating Room, the Brass Room and Upholstery Shop were located on the second floor. A small machine shop and rug cleaning area were later added to the second floor
Turntable
A transfer table is located to the northwest of the Erecting Shops. It is representative of several transfer tables that served to move locomotives and cars through different stages of construction.
2. Site of China Lake
China Lake, also known as Sutter Lake and later, China Slough, once existed as a seasonally flooded lake at the site of the Railyards. The site of the former lake is designated a State Historic Landmark (No. 594). The lake stretched between G Street, I Street, 2nd Street, and 6th Street. By the early 1850s, residences occupied much of the southern and eastern shorelines of the lake. The Central Pacific Railroad facilities would gradually begin to dominate its northern edge.
The lake was commonly regarded as a nuisance due to its stench and tendency to flood areas of central Sacramento. Beginning in 1863, Central Pacific Railroad filled in China Lake from the north and west, largely with sand from the American River, and by 1910 the lake was completely filled and claimed for Railyard activities.
3. Southern Pacific Railroad Sacramento Depot
The Southern Pacific Railroad Sacramento Depot, now known as Sacramento Valley Station, was constructed in 1925, during the second building boom at the Railyards site. In 1926, an average of 64 passenger trains passed through the Sacramento station daily. The Depot replaced three previous depots located on Front Street and another nearby site, and has served as a central gathering point and landmark for decades. Today, the Depot is used as the primary station for Amtrak and Capitol Corridor service in the Sacramento region and is the 7th busiest train station in the U.S.
Since 2006, the Depot has been acquired by the City and many improvements have been planned and renovations initiated to fully integrate this facility with the planned Sacramento Intermodal Transportation Facility (SITF), a regional transportation hub that incorporates many transit services to cater to both intercity and commuter passengers.
The Sacramento Depot is listed, with its adjacent REA Building, on the National Register of Historic Places, the California Register of Historical Resources, and the Sacramento Register of Historic and Cultural Resources.
4. Railway Express Agency Building
The Railway Express Agency can trace its heritage back to the railroad industry’s earliest years. In the 1920s, the Railway Express Agency (REA) was officially formed and expanded rapidly to every corner of America. The REA was the UPS or FedEx of its day, and Americans relied on this service for their shipping needs.
The two-story, 25,600 square foot Railway Express Agency (REA) Building adjacent to the Sacramento Depot was originally constructed in 1926 to distribute mail and freight. The building was purchased by REA Partners in 2002 and was in extremely poor condition until rehabilitated by Otto Construction. Today it is designed in a Mediterranean Renaissance Revival with Spanish and Italian elements, and has been upgraded, refurbished, and rehabilitated. Today this landmark building houses a restaurant, retail, and office space.
5. Water tower
Fires were a major danger in The Railyards early days. Devastating, unpredictable fires would quickly spread through the railroad operations and destroy buildings, equipment, blueprints, and supplies. Fires were such a hazard that the shop yard had its own fire department by the late 19th century. The most successful solution to these devastating fires came in the form of the water tower that stands in The Railyards today.
Constructed in 1931, the 100K-gallon water tower was designed and manufactured by Chicago Bridge & Iron Works. The Railyards water tower held a tremendous amount of pressurized water that provided a constant water supply for the operation as well as the shop yard’s internal fire department. The water tower is one of the few remaining structures that still stands after the shop yard was closed down in 1999, after 130 years of operation. It is listed on the Sacramento Register as a historic landmark.
These historic landmarks are being thoughtfully preserved and rehabilitated as The Railyards development project moves forward. From cultural experiences to building and landscape design, the history of the area is helping to shape the future of The Railyards. As the site is developed, this rich story will continue to be told.
Water Tower image courtesy of Lauren White.

