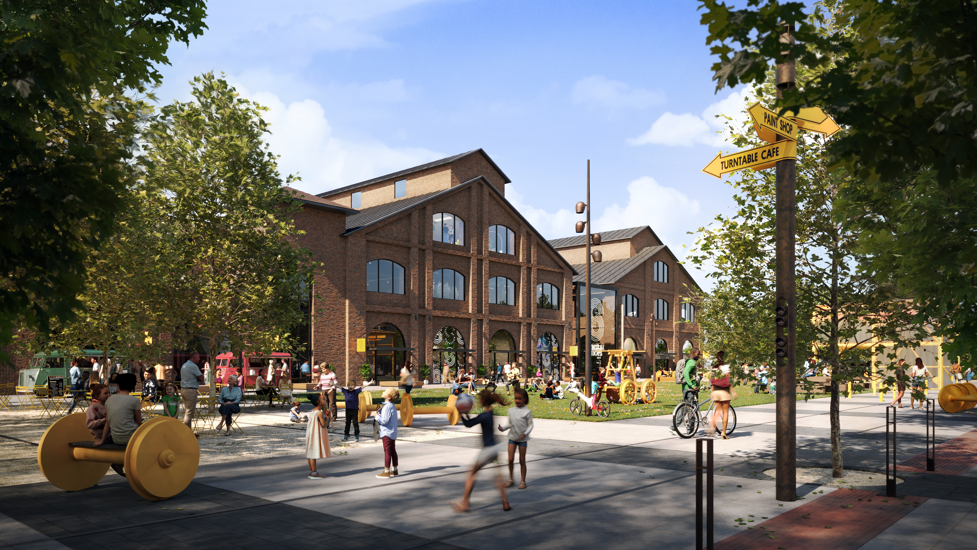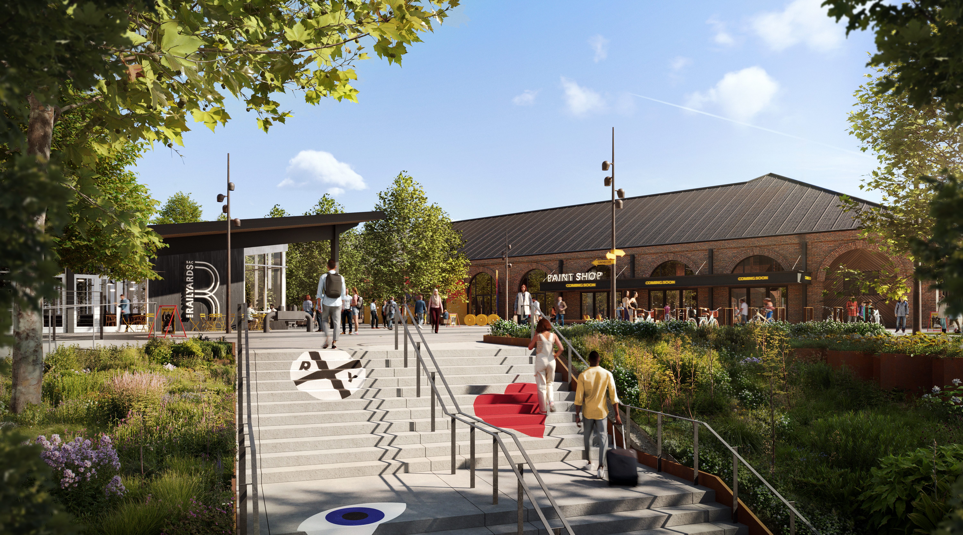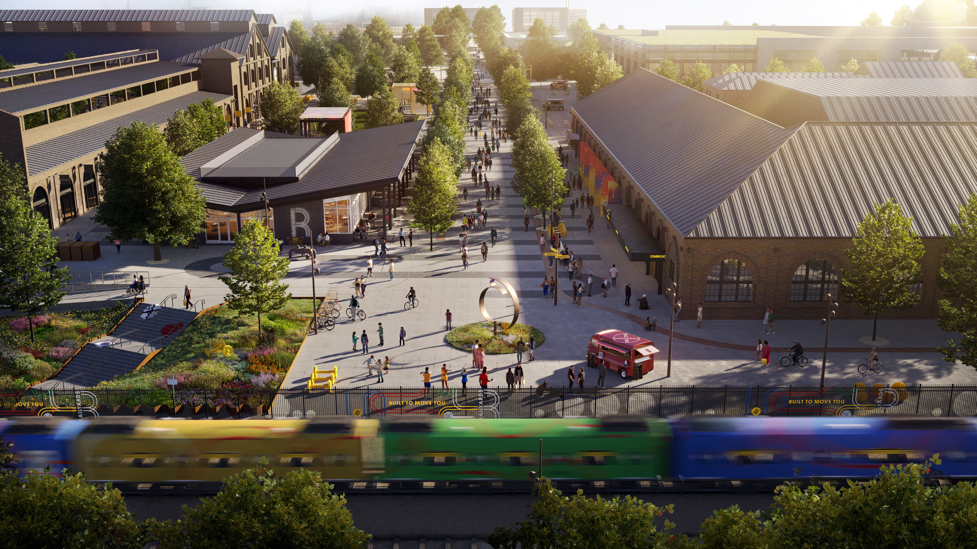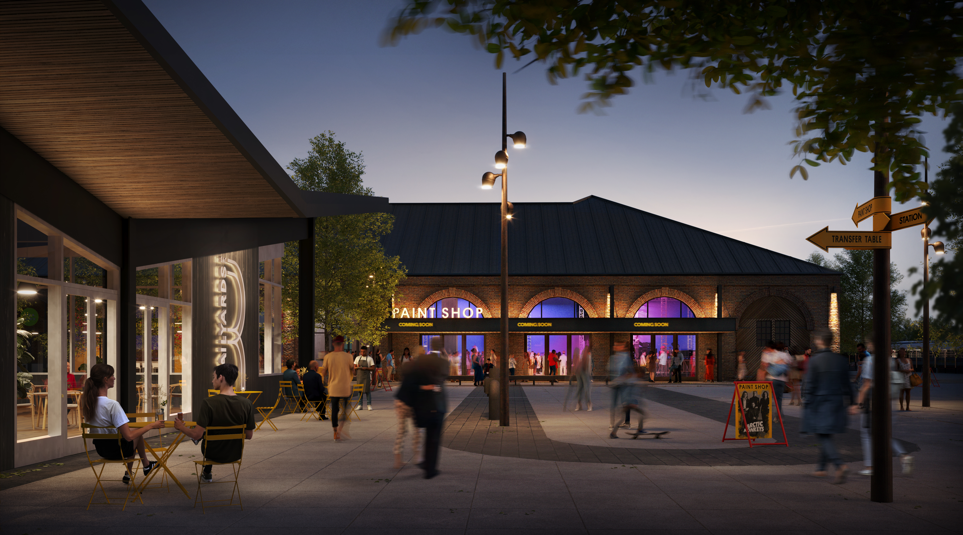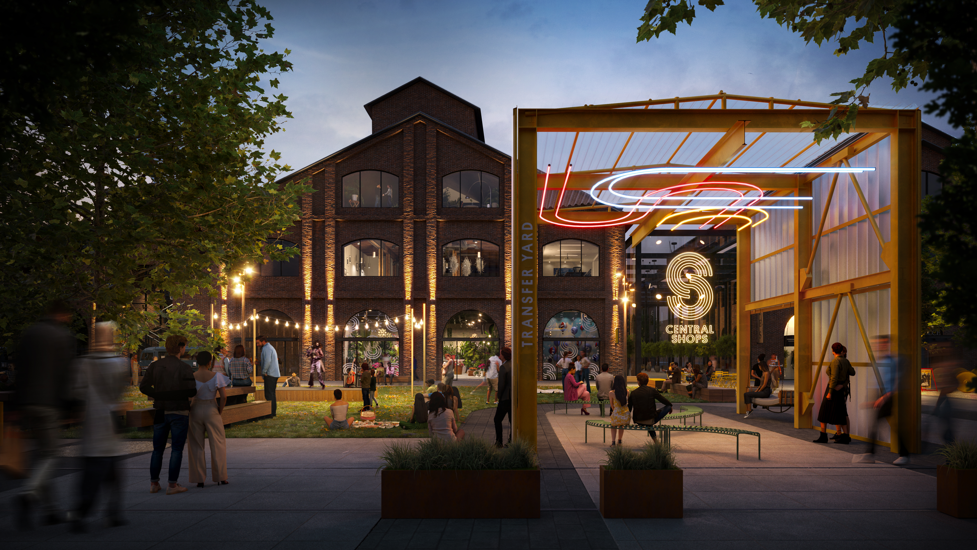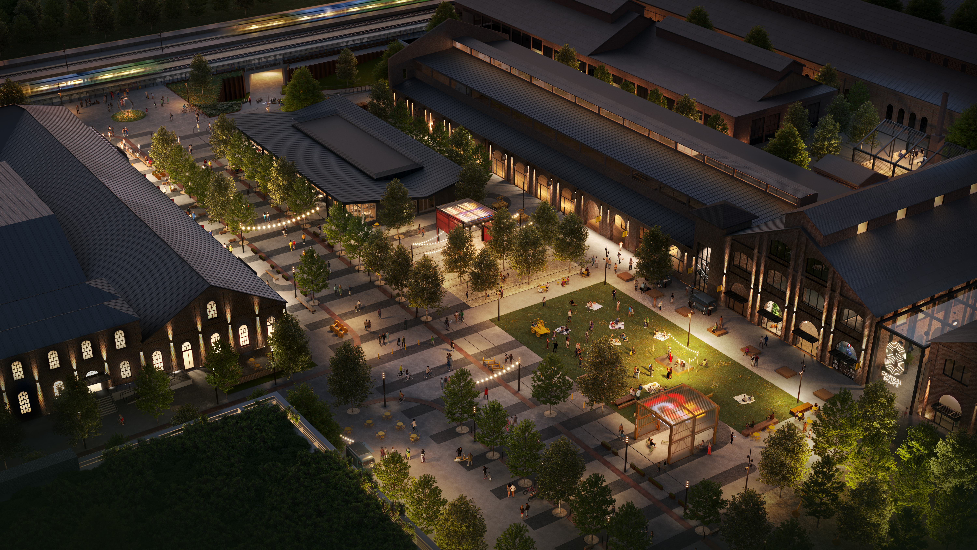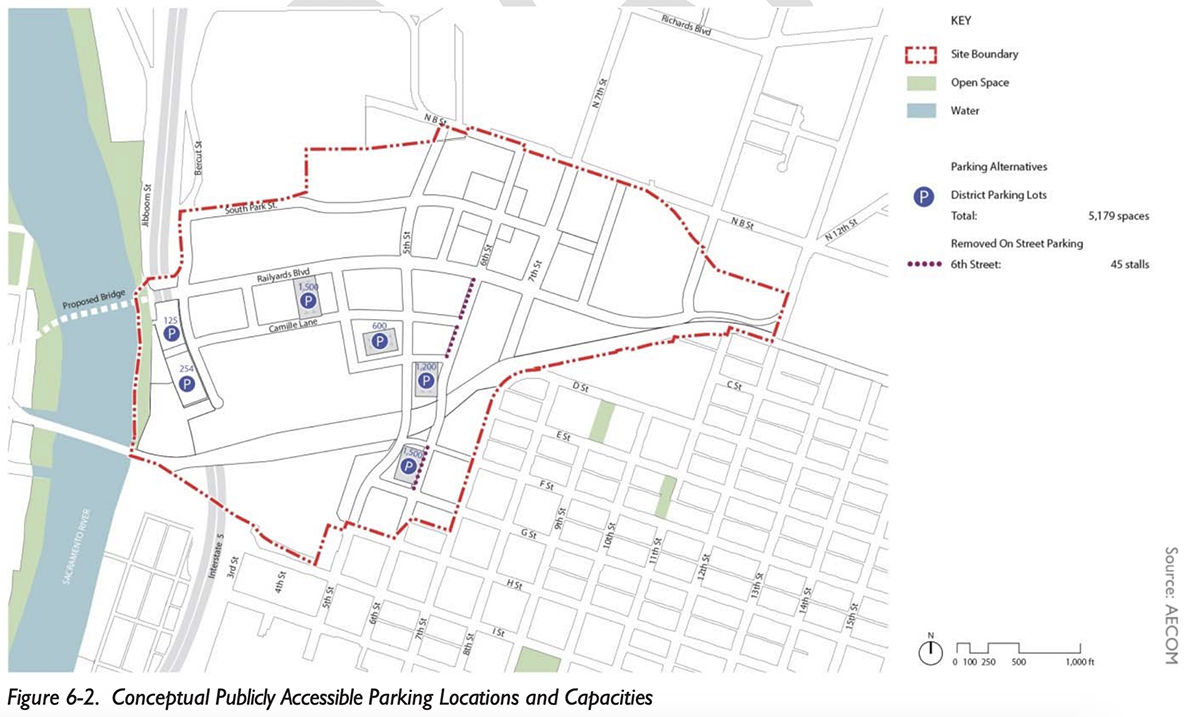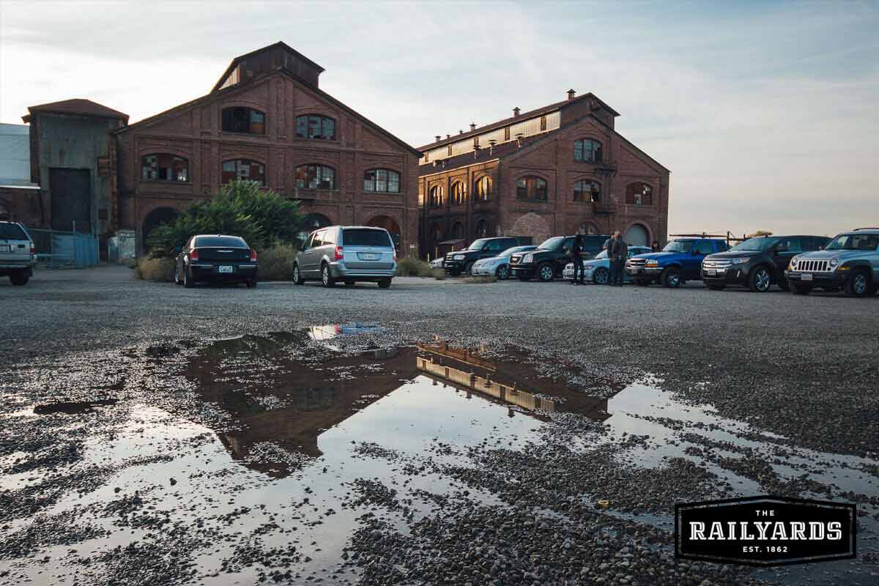
November 22, 2019 / Author: the Railyards
Discover how the Railyards plans on handling parking in the area. Read on to find out where you’ll park for the MLS stadium, KP Med center, and more.
The Sacramento Railyards is marching towards its destination as a thriving urban community that encourages walking, cycling, and alternative forms of transportation. The mixed-use development will be home to residential housing as well as retail and commercial amenities, offering residents numerous choices and conveniences within walking distance. The site itself, located just a short walk from the Golden 1 Center, two blocks from Old Sacramento, and in close proximity to regional transit, encourages walkability.
Despite a vision for a walkable future community that maximizes alternative forms of transit, the Railyards recognizes that residents and visitors will still have a need for parking solutions in the area.
Where will event attendees park when visiting the MLS arena? What about patients who seek care at the Kaiser Medical Center?
No matter how close or convenient it is to get to the Railyards with alternative forms of transportation, the area still needs to accommodate vehicle traffic and offer smart parking solutions for visitors and future residents.
Here’s how the Railyards Specific Plan (RSP) addresses parking in the Railyards:
Parking in the Railyards
The Railyards plan addresses parking with structures located in the central portion of blocks that are integrated with the buildings they serve.
Stand-alone public parking areas and structures will support retail, commercial, and entertainment venue spaces in and around the Central Shops, Riverfront, and West End districts as well as the MLS Stadium in the East End district.
Parking structures in the Railyards will support a “park once” strategy for the core retail and entertainment area that will minimize inter-area auto trips. Visitors who arrive at the Railyards by car will be encouraged to park once in a centrally-located garage and then walk to multiple destinations within the Railyards without need to move their vehicle.
Centralized parking structures within the Railyards will also help reduce traffic and keep streets safer; visitors will know where to find parking and won’t need to circle the area looking for a parking space.
The Railyards specific plan has identified conceptual locations for potential public parking facilities. These locations may be moved or changed slightly as the Specific Plan is developed, as long as the overall resulting traffic patterns and impacts considered in the Specific Plan EIR do not change.
Proposed public parking structures and lots in the Railyards (not including stadium parking):
What does the MLS Stadium Mean for Railyards Parking?
In October 2019, Major League Soccer officials announced that Sacramento would be getting an MLS team, greenlighting the construction of a 25,000 seat MLS stadium and event venue.
What will this project mean for parking in the Railyards?
An assessment of Opening Day conditions concluded that a 25,000 person, sold-out MLS soccer match would bring a parking demand of approximately 10,000 spaces.
The EIR shows that there are more than 12,000 planned, available parking spaces in the vicinity of the MLS stadium. Over 10,875 of these parking spaces are within a ¾ mile walk of the stadium location.
- Approximately 4,000 possible parking spaces within the Railyards area.
- An additional 6,000 parking spaces in the area north of the Railyards, such as the vacant, 13.5-acre Township 9 parcel north of Richards Boulevard and the 10-acre “Incinerator” site north of North B Street and east of 7th Street.
- Nearly 2,000 parking spaces south of The Railyards.
The approximately 4,000 parking spaces required for a sold-out, 25,000 seat MLS match is based on vacant parking on a weeknight or weekend that would otherwise be used by commercial offices and includes six public parking garages. (This excludes any parking spaces within the Kaiser Medical Center.)
As time goes by, the non-auto mode split of attendees is expected to increase. With additional transit services expanding and more residential projects being completed in the MLS vicinity, the parking demand is expected to decrease by 8% - resulting in a peak parking demand of approximately 9,300 spaces.
For more information about parking, vehicle access, bicycle access, and parking, and traffic management: see the MLS Stadium Event Transportation Management Plan.
Kaiser Medical Center Parking
The KP Medical Center plan includes the buildout of a 14-floor hospital building and two medical office buildings, served by two 1,500 stall multi-story parking structures. In addition, at least 200 stalls of surface parking are planned to accommodate the KP Medical Center.
Parking for the medical center is anticipated to be permitted at a ratio of three spaces per built bed, one space per future bed for hospital use, and three and a half spaces per 1,000 gross square feet of medical office space.
Making Sustainability a Priority in the Sacramento Railyards
Sustainable development practices are a priority for the Railyards. The Railyards plan includes policies and goals encouraging high-density development with efficient land use and access to multiple modes of transit.
The Railyards is developing according to RSP goals and policies that guide the development of the area. The following policies support the Railyards goal to maximize the use of sustainable development practices in the area:
- Provide sufficient parking for carpools and vanpools to reduce single-occupancy vehicle use.
- Create centralized parking facilities to support a “park once” strategy so that visitors arriving to the area by car will park once and walk within the area.
- Promote the installation of safe pedestrian and bicycle facilities to encourage walking and bicycling, thereby decreasing dependence on motorized vehicles.
While the Railyards plan is for a mixed-use community that emphasizes sustainability through high-density development and alternative modes of transit, the reality is that vehicle parking is an important plan element for today and tomorrow in the area. By focusing on centrally located parking structures, the Railyards is hoping to encourage a “park once” mentality that will minimize vehicle use within the development area. As more residential projects are completed and transit options expand, hopefully, more visitors will be encouraged to leave their vehicles behind when coming to the community. In the meantime, the Railyards will provide a place for them to park.
Image of the Railyards courtesy of Vicky Thompson.

