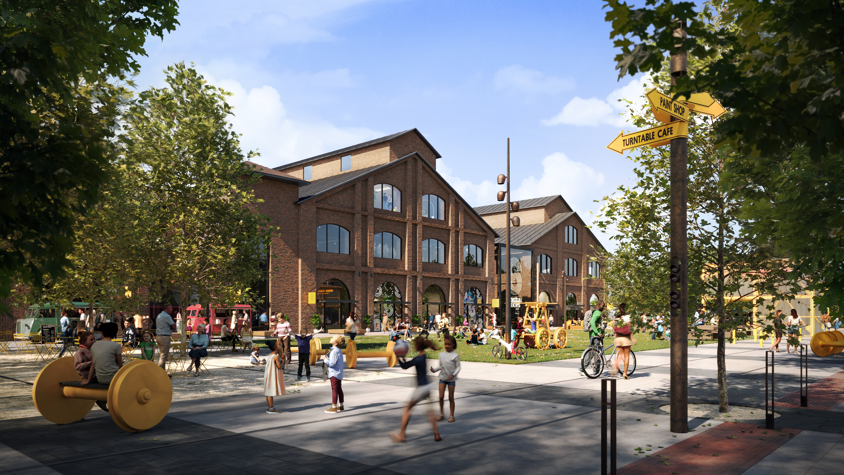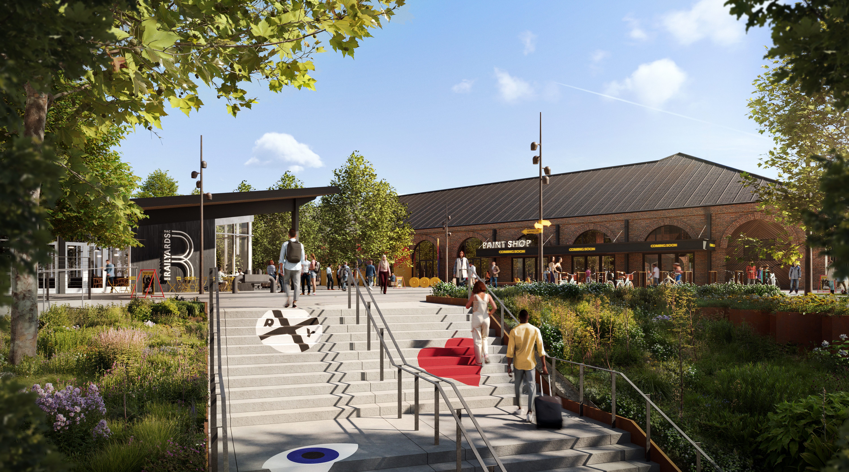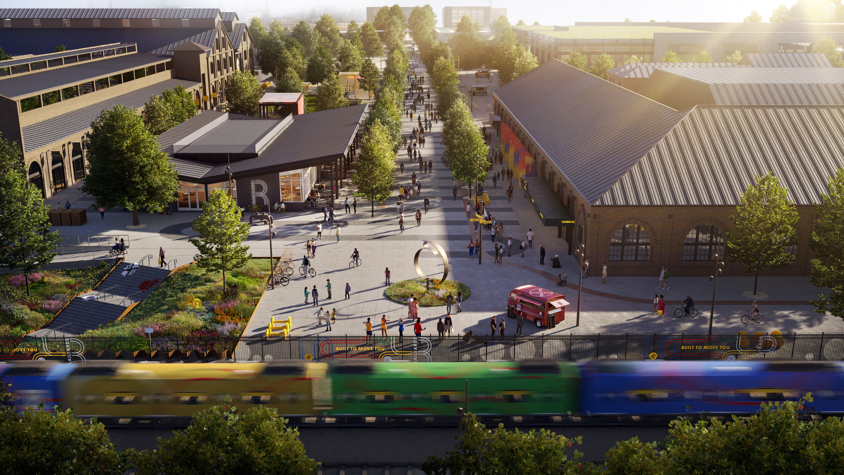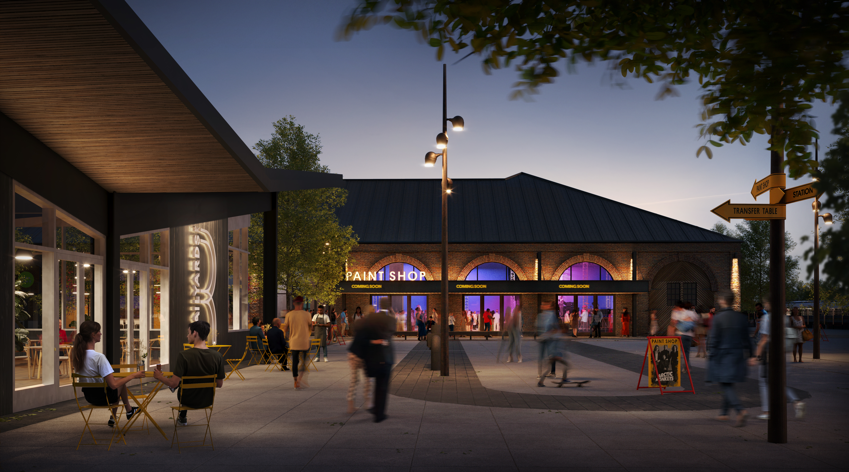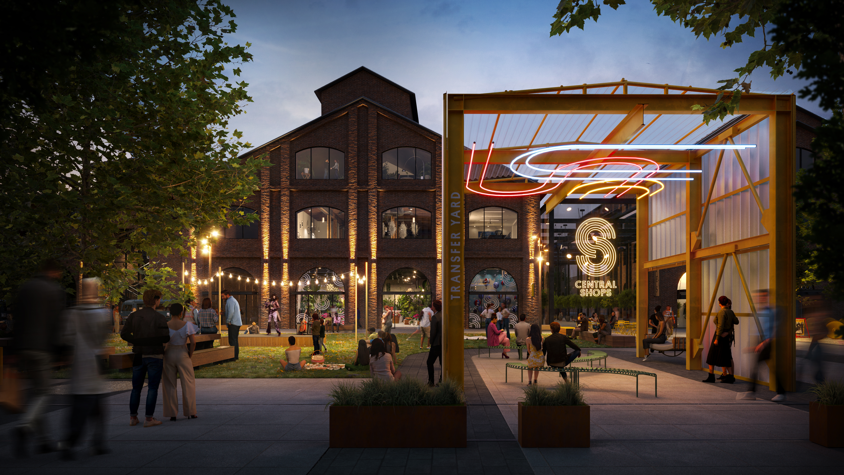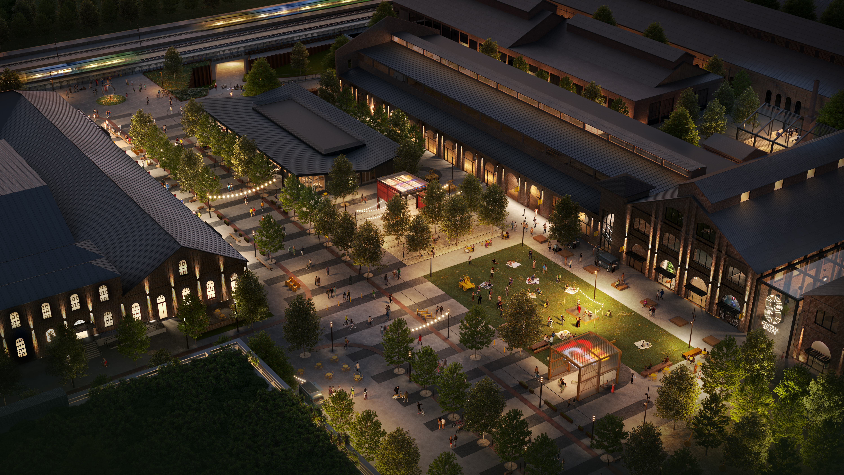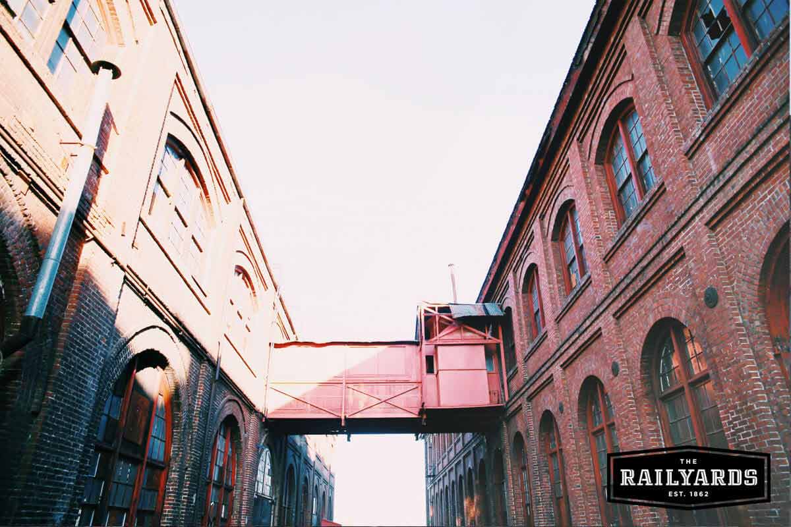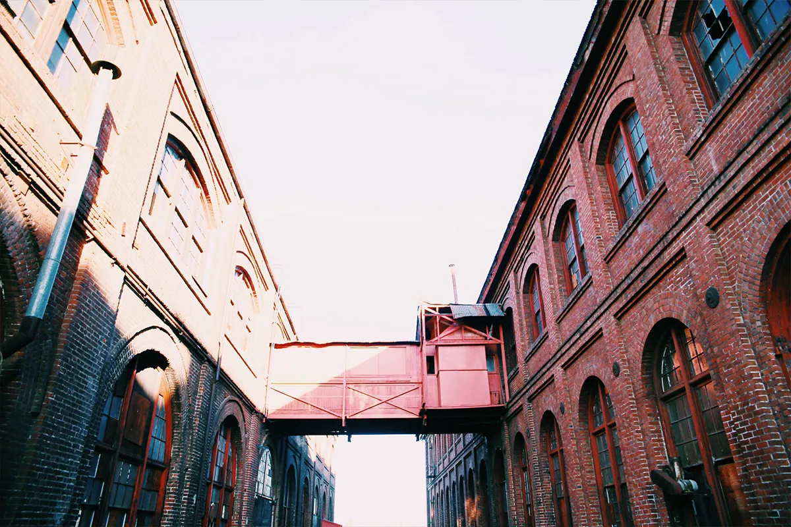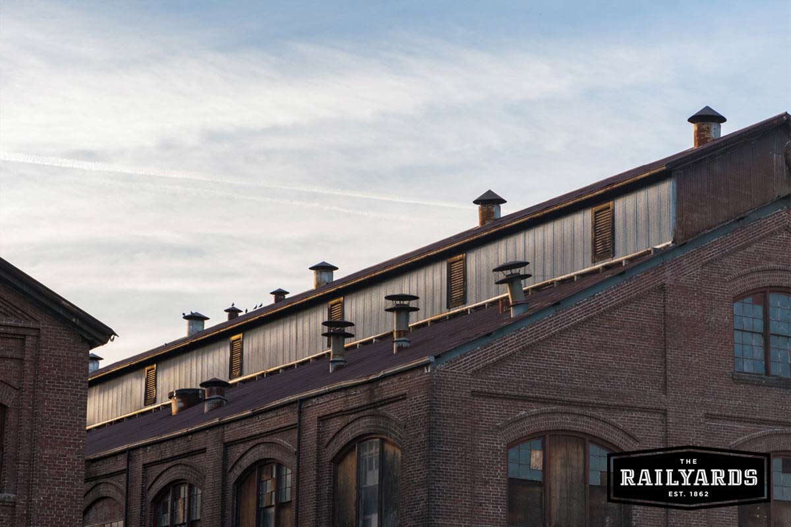
June 19, 2024 / Author: the Railyards
As projects take off in the Sacramento Railyards, what will happen to the brick buildings that have stood in place for almost 150 years?
Eight brick buildings stand tall in The Railyards in Sacramento, visible to all who pass by on Interstate 5. These brick buildings played a role in one of our nation’s biggest historical achievements: the construction and operation of the Transcontinental Railroad.
As new projects move forward in The Railyards infill development project, concerned voices have asked time and again:
What will happen to the historic buildings in The Railyards?
Discover the Historic Central Shops
The eight buildings you see today standing in The Railyards are all that remains of the historic Central Shops.
They are:
Erecting Shop: Constructed in 1867, this single-story building is made of unreinforced brick masonry and features an elaborate truss system supporting its metal deck roof.
Masonry Water Closet: Built in 1878, this three-story structure served workers in the Central Shops area. It is made of unreinforced masonry with timber roofing members and a metal roof deck.
Blacksmith Shop: Constructed in 1869, this single-story structure produced various iron parts, such as brake beams and coupling links. Its exterior walls consist of cast-in-place concrete pilasters added after 1915.
Car Shop 3: This two-story building, constructed in 1869, housed several functions over the years. It includes the Rotating Equipment Shop and the Air Room, added in 1872, and the Passenger Car Truck Shop, added in 1888.
Planing Mill: The first project in the Central Shops area, construction of the Planing Mill began in 1867 and was completed in 1869. It is a three-story unreinforced masonry structure originally used as a car shop and locomotive wheel shop.
Paint Shop: Built in 1873, this building was originally used for painting rail passenger cars. It was modified in 1892 and today consists of two sections: the Electric Shop and the Traction Motor Shop.
Boiler Shop: Constructed sometime after 1888, this single-story wood-framed structure with three bays served as a new locomotive truck/fabrication shop.
Car Machine Shop: Built in 1888, this shop produced car wheel sets on the first floor, with additional functions such as a Plating Room, Brass Room, and Upholstery Shop on the second floor.
After being established, the Central Shops were considered the largest industrial complex west of the Rocky Mountains for almost a century. As late as WWII, the Sacramento Central Shops were by far the largest single employer in the region.
The shops were once the region’s epicenter of innovation, invention, and railroad-related technologies.
Today, these historic buildings from the original Central Pacific Railroad Yard are being adaptively reused as the centerpiece for the Central Shops District. This 500,000+ sq. ft. retail district will feature eateries, entertainment, art galleries, distinctive retail shops, and an expansion to the State Railroad Museum oriented around a central plaza.
Historic Paint Shop Reimagined as Event Venue
One of the biggest renovations, the Paint Shop, is slated to be transformed into a 5,000-seat dynamic & mixed-use public entertainment venue designed by the renowned RMW Architecture & Interiors. Initial plans for the Paint Shop Event Venue include restoration and rehabilitation of the original structure, plus the addition of a central plaza area and construction of a new 12,500-square-foot building called The Pavillion that would serve as a covered open-air building to host events such as a public market.
Protecting and Preserving the Central Shops
The Central Shops are an important cultural treasure. A City of Sacramento historic district has been designated pursuant to Title 17 of the City Code to ensure the preservation of the historic resources in the Central Shops area.
This historic designation is important.
The City of Sacramento has adopted the Secretary of the Interior’s Standards for the Treatment of Historic Properties as its standards for review of preservation development projects involving historic Landmark properties and properties located within Historic Districts.
Any work done on the Central Shops buildings must adhere to Historic Rehabilitation Standards that include:
- Preserving and retaining the historic character of a property.
- Preserving distinctive materials, features, finishes, materials, and construction techniques.
- Repairing rather than replacing historic features.
- Minimal change to distinctive materials, features, and spaces.
A historic Sacramento treasure, the Central Shops are protected by a listing on the Sacramento Historic Register that will guide restoration and renovation efforts.
The Railyards' Central Shop District
The redevelopment of the 244-acre Railyards area is one of the nation’s largest infill development projects.
The plan area sits at the confluence of the Sacramento and American River areas, where the initial settlement of Sacramento was founded in 1849.
With a unique opportunity to not only transform this unused, former-industrial site into a thriving mixed-use neighborhood, The Railyards will also knit together Old Sacramento, Downtown Sacramento, Chinatown, the Richards Boulevard industrial complex, and the Historic Alkali Flat neighborhood while reconnecting Sacramento with the rivers.
The Sacramento Railyards project consists of five planned districts, the core of which is the Central Shops District.
The most important thematic element of the development, the Central Shops, allows the City to celebrate its rail history.
The Central Shops district consists of the eight historic railyard buildings from the original Central Pacific Railroad Yard. It also includes a turntable structure and a water tower. These structures are intended to be preserved, rehabilitated, and adaptively reused as a vibrant destination center. The shops may be home to a vibrant mix of uses, including a planned expansion of the California State Railroad Museum.
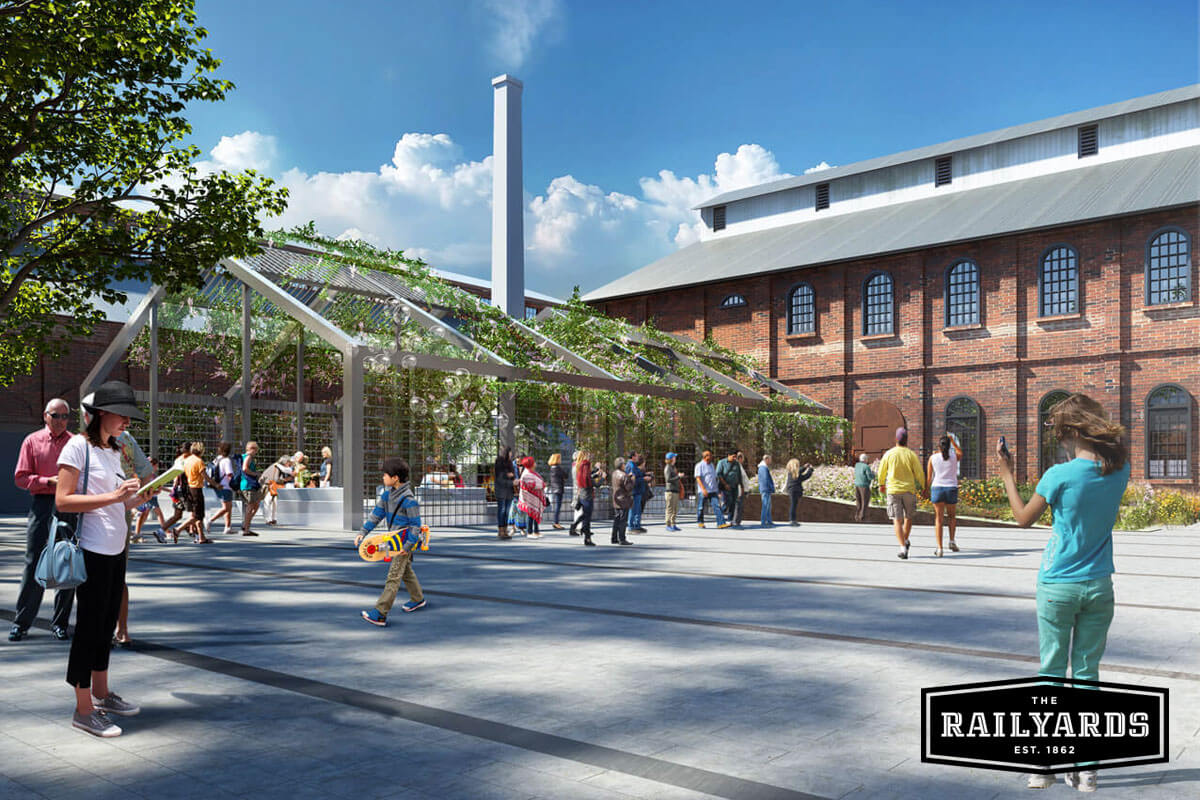
The Railyards development team has turned to BCV Architects for the historic preservation and adaptive reuse of the Central Shops district. BCV Architects is responsible for transforming San Francisco’s Ferry Building Marketplace from an under-used and archaic transportation hub into a thriving, world-renowned public marketplace.
Like San Francisco’s Ferry Building, the Central Shops will maintain their historical significance, design, materials, and features. The Central Shops will experience a new life as a gathering place where the community can come to shop, dine, and celebrate its cultural heritage.
As more and more projects continue to spring up in the Sacramento Railyards, the brick buildings that have endured for nearly a century and a half will continue to stand strong. Symbols of the City’s vibrant and storied past, the Central Shops have a new, bright future ahead.
Photo courtesy of Juliet Haas.

