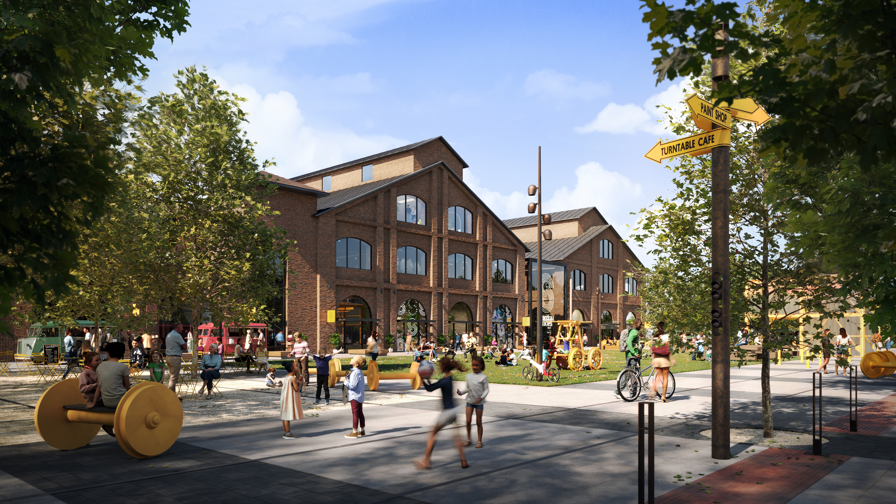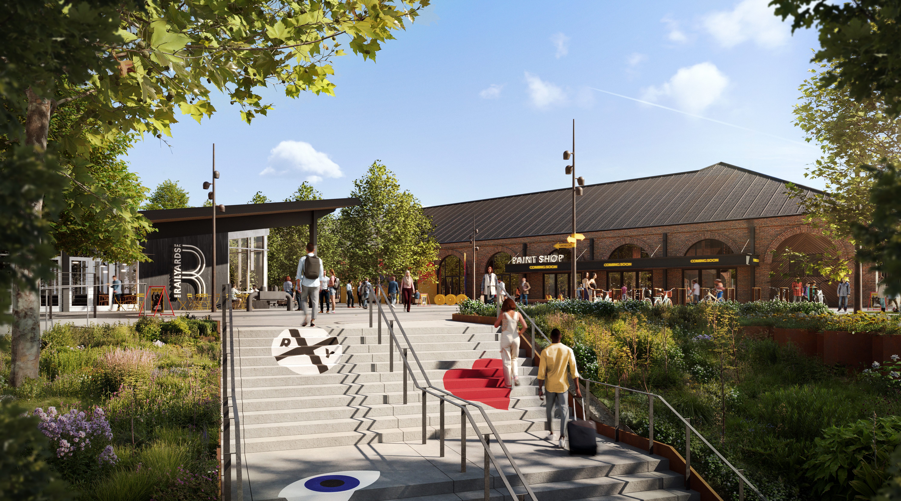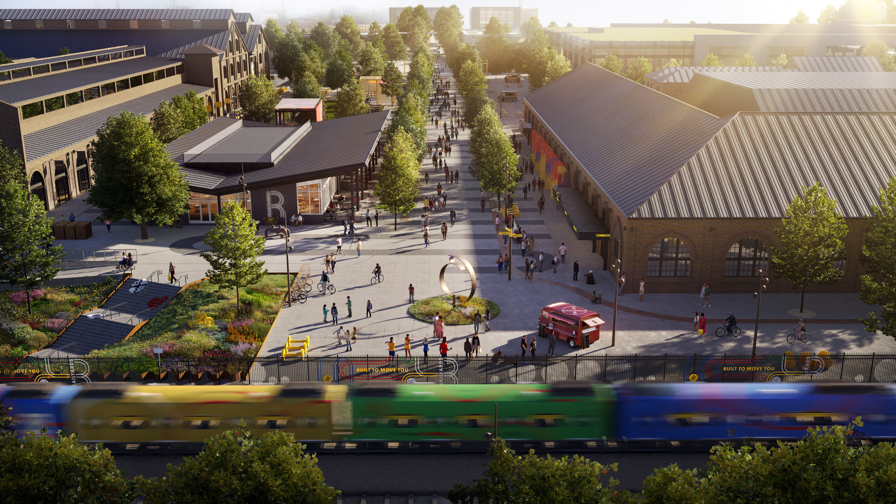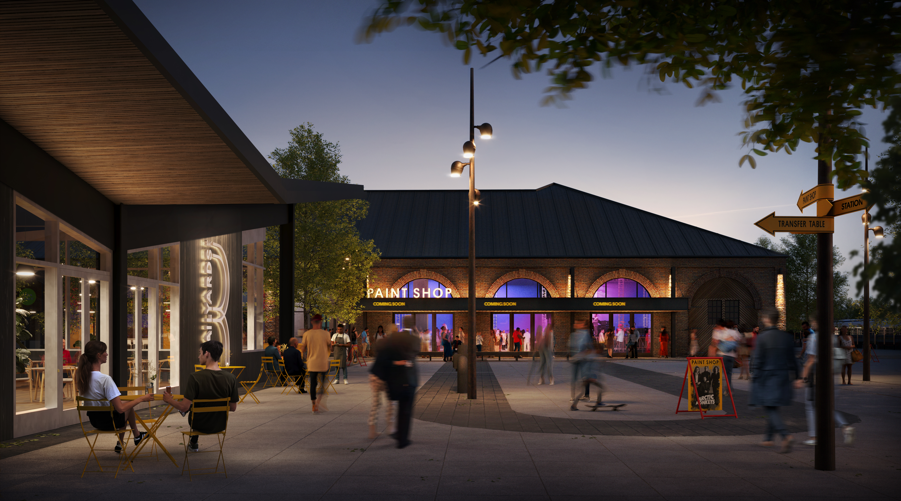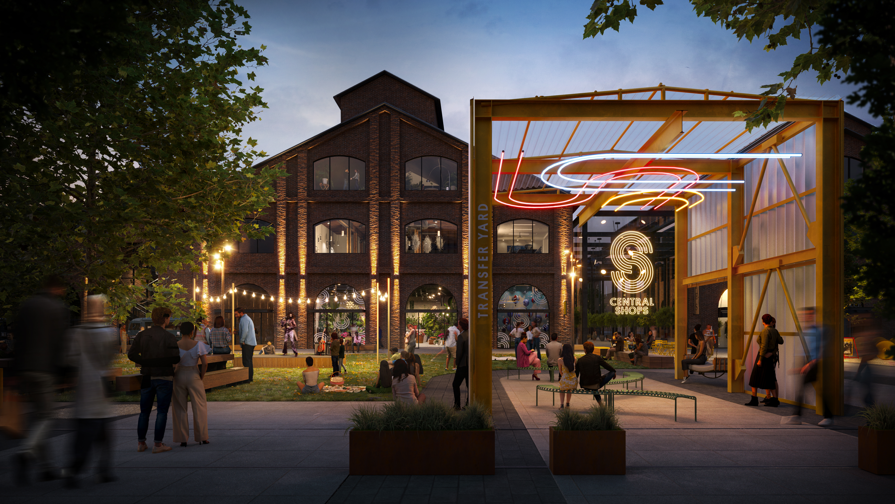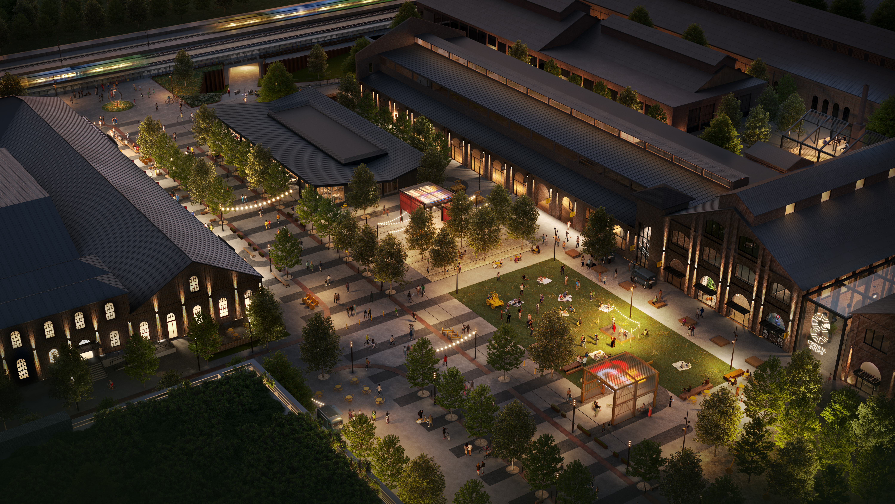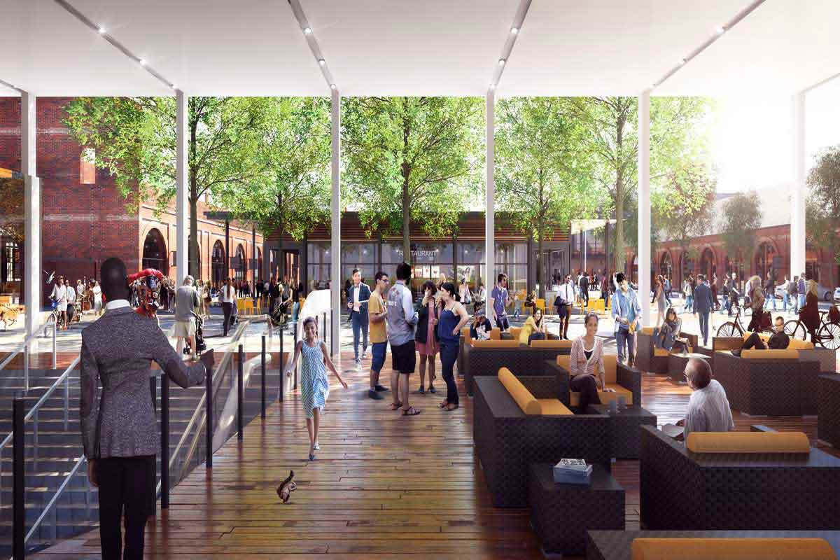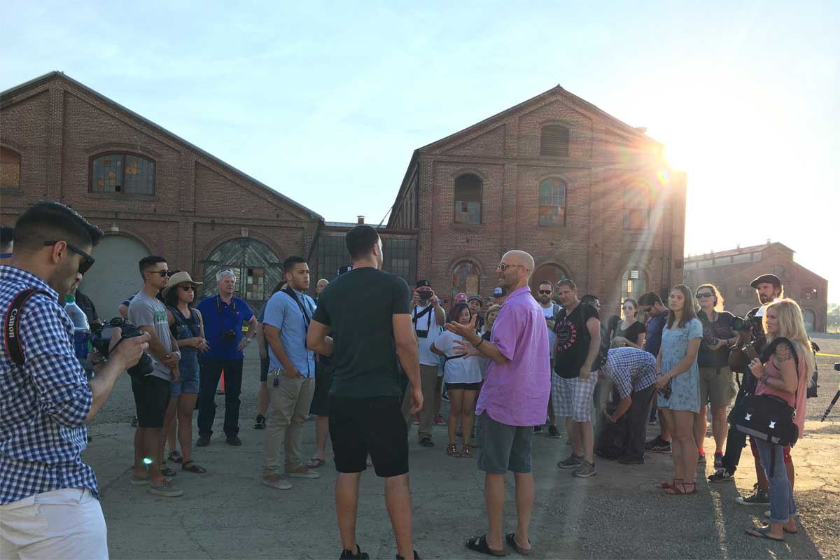
August 5, 2016 / Author: the Railyards
We continue the community conversation this week with a discussion about The Railyards’ approach to housing and a plan that will provide up to 10,000 residential units.
We continue the community conversation this week with a discussion about The Railyards’ approach to housing. With a plan that will provide up to 10,000 residential units in The Railyards, The Railyards team is sharing a vision of a sustainable and diverse neighborhood with mixed-use, mixed income housing options that fit a broad range of ages, incomes and lifestyles. The Railyards’ access to transit, proximity to employment centers, and emphasis on being walkable and bikeable improves overall affordability and creates options for a wide array of income levels.
The Railyards team is working with the City of Sacramento to develop a Mixed Income Housing Strategy (City Council updated the Mixed Income Housing Policy in 2015 as part of its Housing Element of the General Plan, which calls for a Mixed Income Housing Strategy for large projects). The Strategy provides for a multi-faceted approach to building a diverse and balanced community. The approach to housing in The Railyards addresses the City’s housing goals and needs as laid out in the adopted Housing Element by providing:
- Housing Diversity – Building community stability by providing many quality housing types.
- Balanced Communities – Building a community that is reflective of the diverse Sacramento community and provides a variety of housing options.
- Development Demand – Creating a much needed supply of housing options for Sacramento’s population growth.
- Homeownership – Balancing the proportion of homeowners to renters in the central city, which has been heavily weighted toward renters in the past.
- Sustainable Communities – The Railyards will be environmentally sustainable and incorporate a conscientious whole system approach to building. Proximity to transit will reduce dependency on cars and reduce greenhouse gas emissions.
The Railyards will be one of the densest neighborhoods in Sacramento, with a permitted maximum zoning density of 250-450 units per acre. If you look around the downtown region you will notice that most housing currently under construction is mid-rise (60-100 units per acre) development.
However, as The Railyards is developed over the next 10-15 years this market dynamic will change. It is likely that there will be a demand for high-rise residential units in addition to the mid-rise projects. The Railyards team’s specific plan has identified locations where this type of housing will fit best, allowing for various product types. This flexible housing approach allows the project to move forward with a strategic development plan that addresses current market conditions in Sacramento but, as importantly, allows the project to pivot with market fluctuations and increase densities without requiring a supplemental environmental analysis.
To put it into context: 10,000 units would bring more than 23,000 new residents. There are about 30,000 residents currently living in downtown Sacramento. The Railyards plan also ensures that there will be a balance of sufficient high-wage jobs, shops and amenities within a short walk or bike ride for all of the new Railyards residents.

